Facilities Planning Community Conversations – Join in person or virtually, Learn More.

Gloria Phillips has served the School District of Philadelphia for many years as the Facilities Accounts Payable Specialist in the Office of Capital Programs. In this role, she is responsible for all of the capital needs associated with accounts payable. She assists with the day-to-day operations within the Finance Unit of Capital Programs, overseeing the…
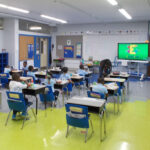
Anna B. Pratt Elementary School is receiving $14.7 million to fully renovate the existing building. Phase II of the project includes classroom improvements for 25 classrooms, including new finishes in selected common spaces, corridor auditorium, a renovated cafeteria with a new full kitchen and servery area, exterior masonry repairs, window replacement, door replacement, bathroom renovations,…

Anne Frank Elementary School is undergoing major renovations to the existing building to include a new $19.5 million, 18,000 square foot addition. The new addition is a 2-story structure, designed to increase the school capacity by adding 12 classrooms, associated storage, and administrative spaces. The addition also includes a cafeteria expansion, a new Instructional Media…

Damon joined the School District in September 1990, and altogether has served the District for almost 31 years. He is a proud District alumni who graduated from Mastbaum Vocational Technology High School in 1988. Two years later, he began his career with the District as a Trades Apprentice Carpenter. He has worked in the Office…
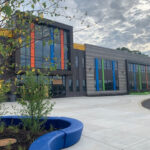
The surrounding community held a School Naming meeting, and after voting, the New School on Ryan Avenue was officially named Northeast Community Propel Academy. As parents and the surrounding community said, to ”propel” is “to drive or cause to move forward or onward”. This new 180,000 square foot K-8 school is nestled in a unique…
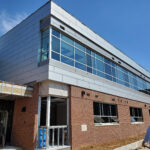
Construction Budget: $28.3 million Anne Frank Elementary School is undergoing major renovations to the existing building. An additional new 20,000 square foot structure is currently in construction as well. The new addition is a 2-story structure, designed to increase the school capacity with additional classrooms and student gathering spaces. The new addition is scheduled to…
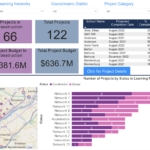
The Office of Capital Programs will be releasing their new dashboard later this month! This high-level project resource page will illustrate the number and types of projects in their various stages of completion. The site will be updated on a monthly basis to provide timely project information. Users will be able to sort through categories…

The Office of Capital Programs works in support of Guardrail 1: Every school will be a safe, welcoming and healthy place where our students, staff and community want to be and learn each day. Working under the direction of Ahmed Sultan who was highlighted in January, the Capital Management Team includes Jesse Jones, the Contracts…
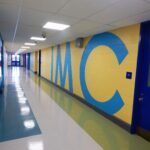
The Hamilton school, built in 1968, underwent a major transformation last year that addressed major systems like heating, cooling, electrical upgrades, window and door replacement, masonry repairs, bathroom upgrades, and schoolyard improvements. All classrooms were modernized with new flooring, fresh paint, window shades, lighting, electrical and data outlets to meet modern technology needs, and new…
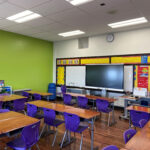
The original Richmond School building, built in 1929, is undergoing major renovations and is receiving a new addition to increase classroom space, and includes a brand new cafeteria. The addition will be ADA-compliant, and LEED (Lead in Energy and Environmental Design) Gold certified with high-efficiency mechanical and lighting systems, and low-flow plumbing fixtures to reduce…